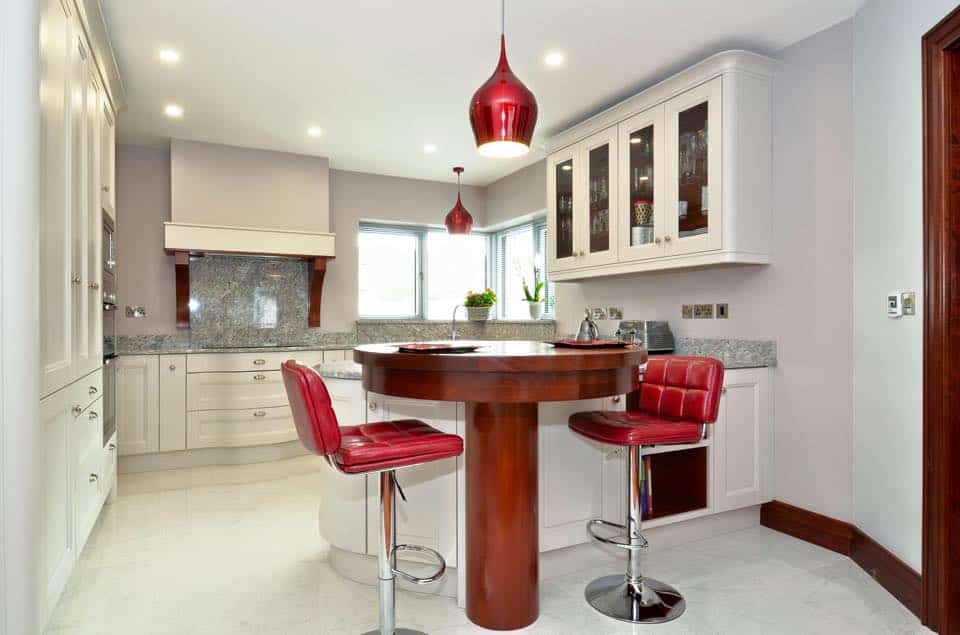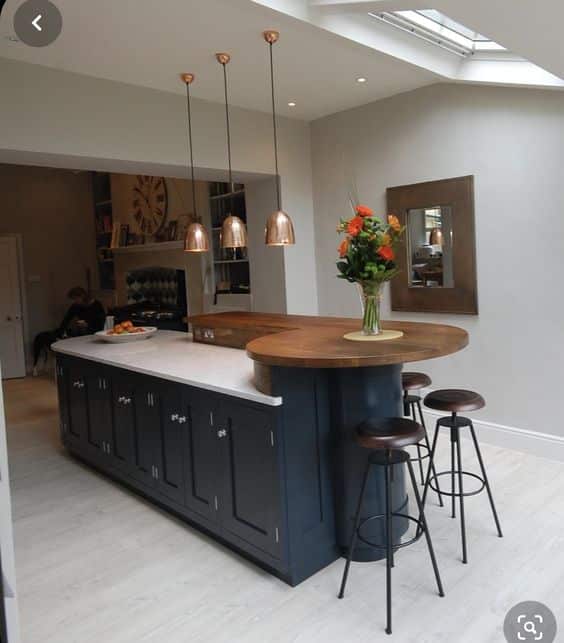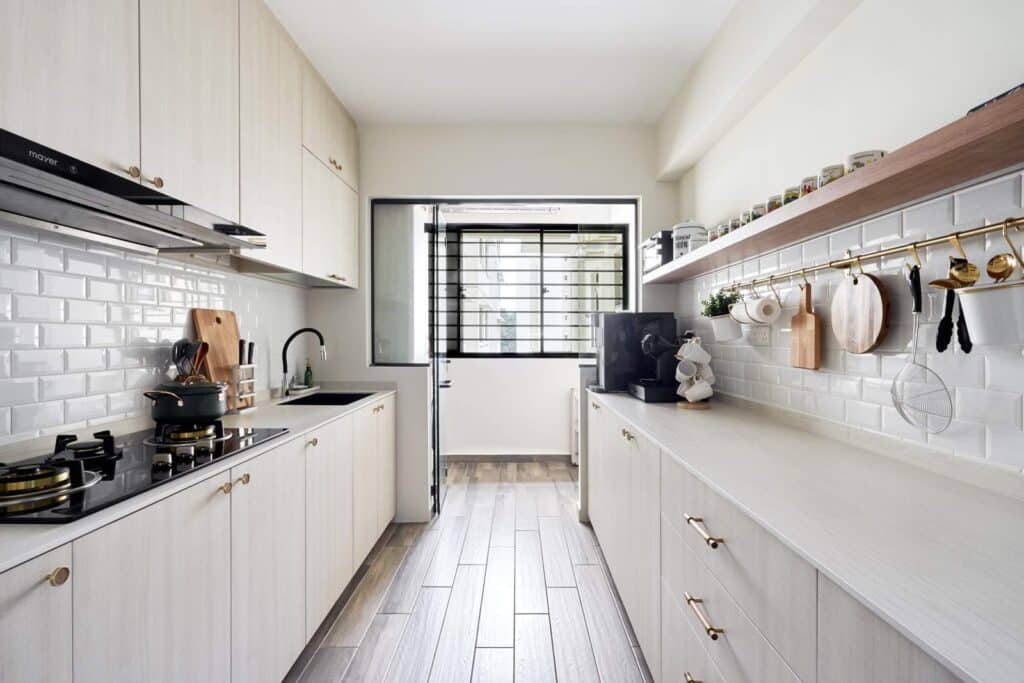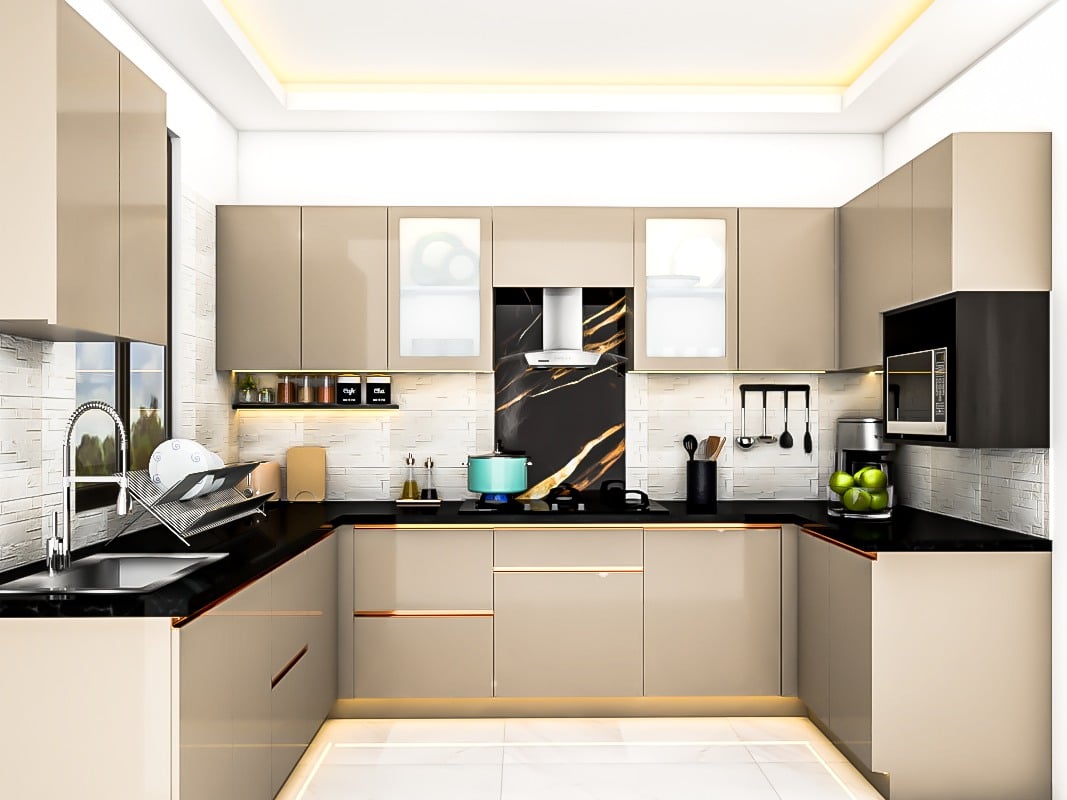small kitchen remodeling
Small kitchens can be challenging to remodel, but with the right approach, they can become efficient and stylish spaces. This article will cover smart space-saving solutions, budget-friendly cabinet options, and clever wall utilization techniques. Readers will learn how to maximize their small kitchen’s potential, even with limited square footage. We’ll explore ways to incorporate a full-sized refrigerator without sacrificing counter space and share tips for creating a functional layout that meets your cooking needs.
Key Takeaways
- Small kitchen remodeling maximizes space through strategic design, smart storage, and efficient layouts
- Islands in small kitchens offer additional workspace, storage, and seating without compromising the layout
- Cabinet design focuses on maximizing storage while maintaining visual appeal through color and organization
- Galley kitchen remodels optimize narrow spaces with efficient layouts and clever storage solutions
- U-shaped kitchen designs provide ample counter space and storage in compact areas
small kitchen remodeling
Small kitchen remodeling focuses on maximizing space and functionality. Efficient designs incorporate smart cabinetry layouts, utilizing vertical storage solutions and custom-built pantry spaces to optimize every inch. Strategic placement of the sink and window can create an illusion of a larger area while improving natural light and workflow.
Flooring choices play a crucial role in small kitchen remodels. Light-colored, large-format tiles or continuous flooring from adjacent rooms can visually expand the space. Combining these elements with space-saving appliances and thoughtful lighting design transforms compact kitchens into stylish, highly functional areas that meet modern needs.

small kitchen designs with island
Small kitchen designs with islands optimize space and functionality in compact areas. These innovative layouts incorporate efficient galley-style configurations, utilizing vertical space with ceiling-height cabinets and floating shelves. The island serves as a multifunctional centerpiece, offering additional counter space, storage, and seating options.
During renovation, careful consideration is given to the island’s design and placement to ensure smooth traffic flow. Compact appliances and built-in features, such as a slide-out cutting board or hidden trash compartment, maximize the island’s utility without compromising the kitchen’s overall aesthetics. This approach creates a versatile and stylish small kitchen that meets modern needs.

small kitchen cabinet design
Small kitchen cabinet design focuses on maximizing storage and functionality in limited spaces. Custom-built wood cabinets, painted in light colors, create an open and airy feel while providing ample storage. Glass-front upper cabinets add depth and visual interest, making the space appear larger.
Innovative solutions, such as pull-out pantry shelves and corner cabinet organizers, optimize every inch of space. Integrating the oven into a tall cabinet unit saves valuable counter space and creates a sleek, cohesive look. Carefully chosen cabinet hardware complements the overall design, enhancing both style and usability in small kitchens.

small galley kitchen remodel
Small galley kitchen remodels maximize efficiency in narrow spaces. By optimizing the layout for cooking and food preparation, these designs often incorporate a single-wall or parallel-wall configuration. Strategic placement of the dishwasher and ample drawer space ensures easy access to tableware and utensils, enhancing functionality.
To create a sense of openness, galley kitchen renovations often employ light colors and reflective surfaces. Connecting the kitchen to an adjacent dining room through coordinated flooring or an open concept design can visually expand the space. This approach not only improves the kitchen’s aesthetics but also enhances its practicality for daily use.

small u shaped kitchen designs
Small U-shaped kitchen designs maximize functionality in compact spaces. These layouts efficiently utilize three walls, incorporating a stove, sink, and refrigerator in a triangular work zone. Tile backsplashes and flooring add visual interest while being easy to clean, enhancing the kitchen’s practicality and aesthetics.
To optimize space, U-shaped kitchens often feature custom cabinetry and built-in appliances. Window treatments like stylish curtains can add a decorative touch while controlling natural light. Carefully selected furniture, such as a small bistro set or bar stools, provides seating without overcrowding the space. While carpets are less common in kitchens, strategically placed area rugs can add warmth and comfort to high-traffic zones.
